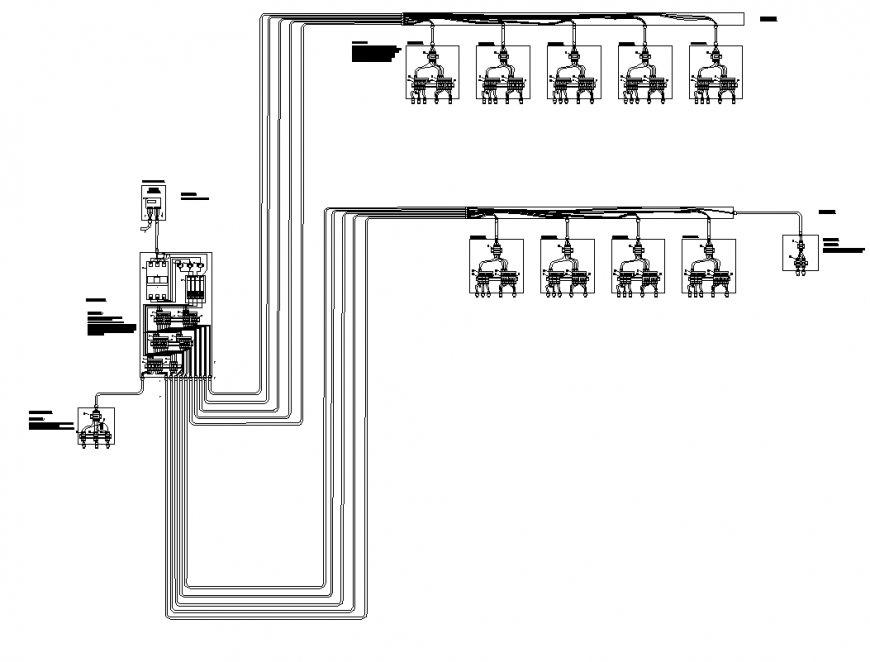Electrical circuit and wire detail elevation 2d view layout dwg file
Description
Electrical circuit and wire detail elevation 2d view layout dwg file, wire detail, fuse box detail, plug detail, switch detail, hatching detail, circuits detail, naming detail, nut bolt detail, socket detail, etc.
Uploaded by:
Eiz
Luna

